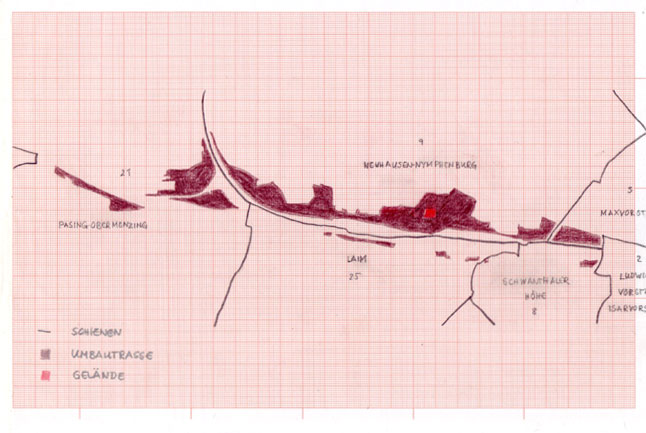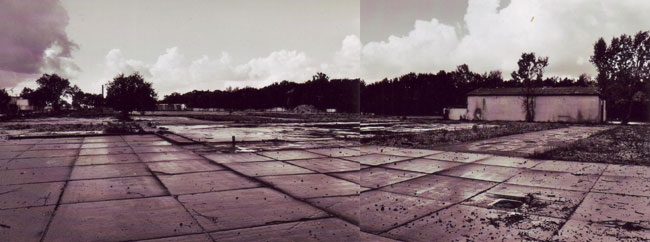| The Crow Tree | motion and enclosures | | de | en |
 | |
|
The Crow Tree enclosures and plates to the motion | |
|
Enclosure 0 - Annotation Within the scope of our activities in the field of space-transports we came to understand that there exists an interdependence between the places that were being maintained by us and their inhabitants. In what follows, it is thus impossible to regard the tree and its surroundings in separation. It was the tree who changed the places into the one now about to be transported - and this very place turned the tree into a "crow tree" - the symbol of the whole project. Enclosure I - site-specifc characteristics - overview The place which is to be hauled can be designated as a part of the area within the construction embankment Munich central station-Pasing, within the range of the Birketweg and opposite of the NEULAND. The position within the overall picture of the construction embankment is denoted in the survey map.  Before the demolition, six prominent features characterised this space:
 Enclosure II - room characteristics - details A number of photographic explorations from 2006 show the space's character as being one closely resembling a desert landscape, reminding of old Western movies. The open expanse shows distinct signs of human intervention. The expanse is not "true nature". It is rather situated within urban space, separated and protected through fencing. An area within urban space currently not dedicated to any specific purpose.  The 6 plant beds' remains point to a human will to fashion this place through systematic planting. And the tree in the last bed was the last survivor of this planting. As the only tree not standing on the edge of asphalt but right in the middle of it, the tree was a tree in the desert. It was the tree that provided shadow. The one the animals came to. It is the Crow Tree. Enclosure III - On the significance of the place and the importance of the transport In spite of its seeming inhospitability, the area offered opportunity to rest and phantasmatically explore the old games that might have taken place there. Tidy enough to show a clear structure. And messy enough to enable the exploration of multifarious remains of civilization beyond their ordinary use. To meet oneself and the other.  A place in an urban environment that leaves ample space for mind games but does not neglect its human influence. One of the l_st playgrounds. It is a professed goal of the space transport to make this quality visible, to make it come alive and permanently accessible. |
|
